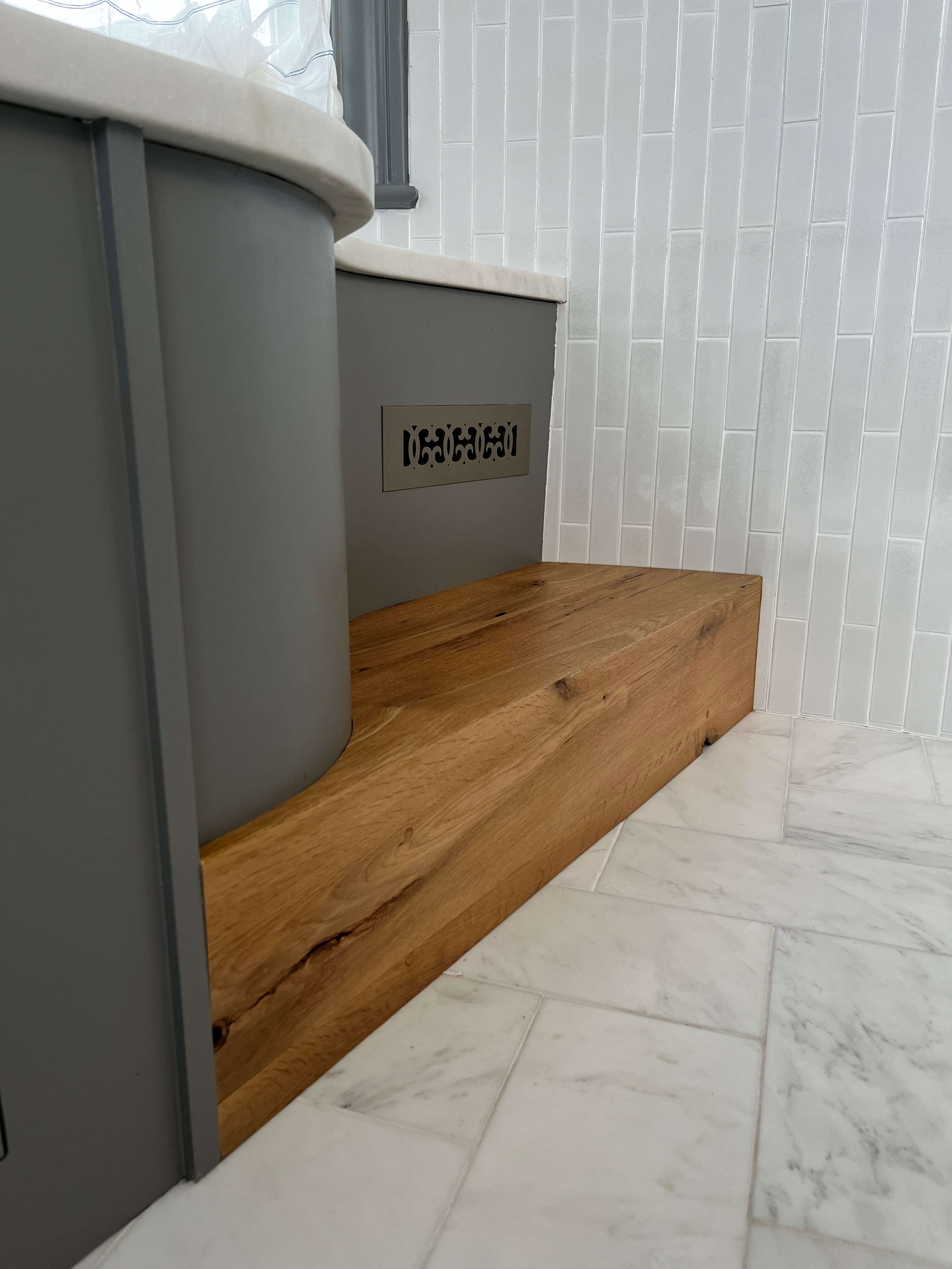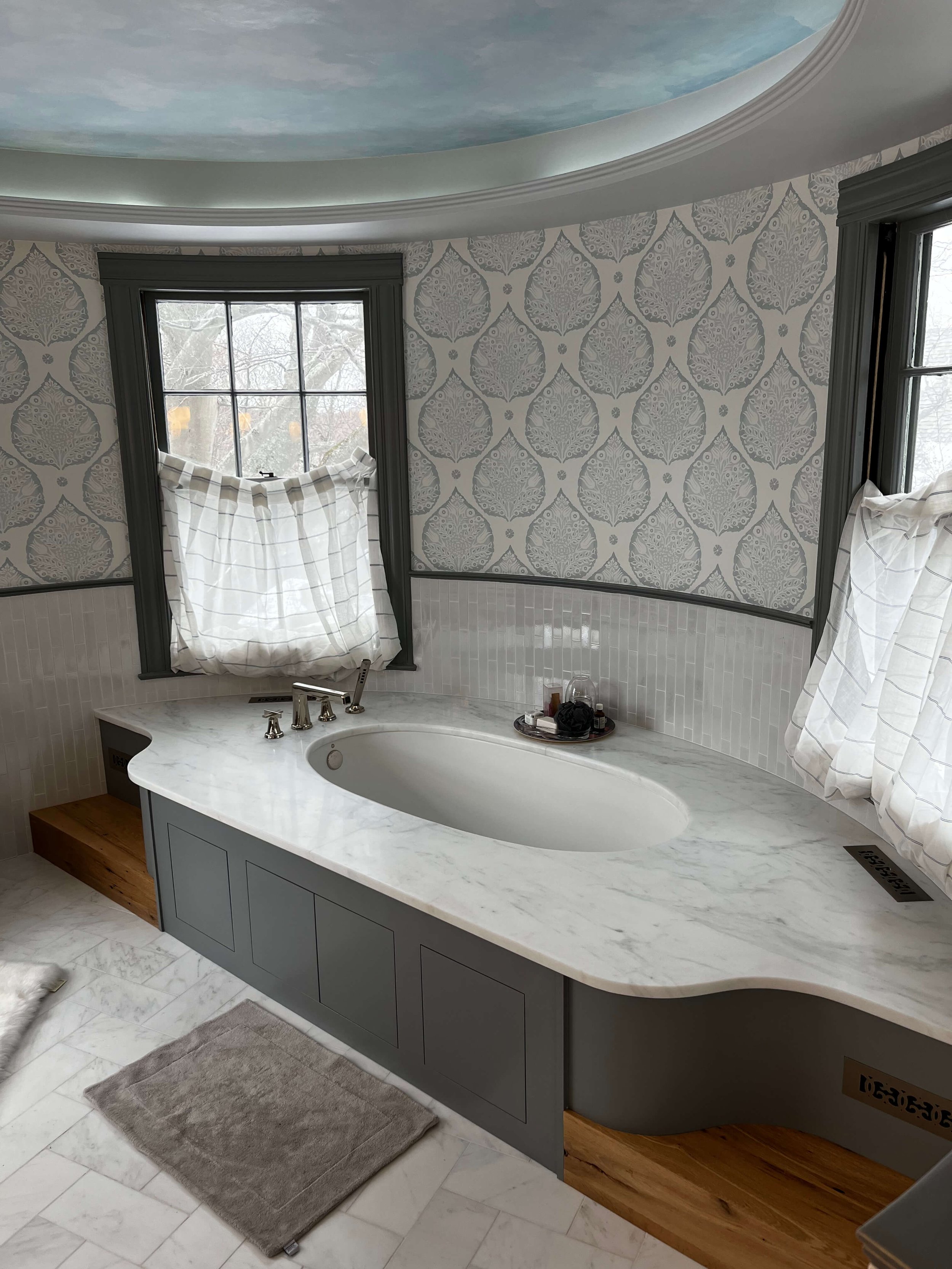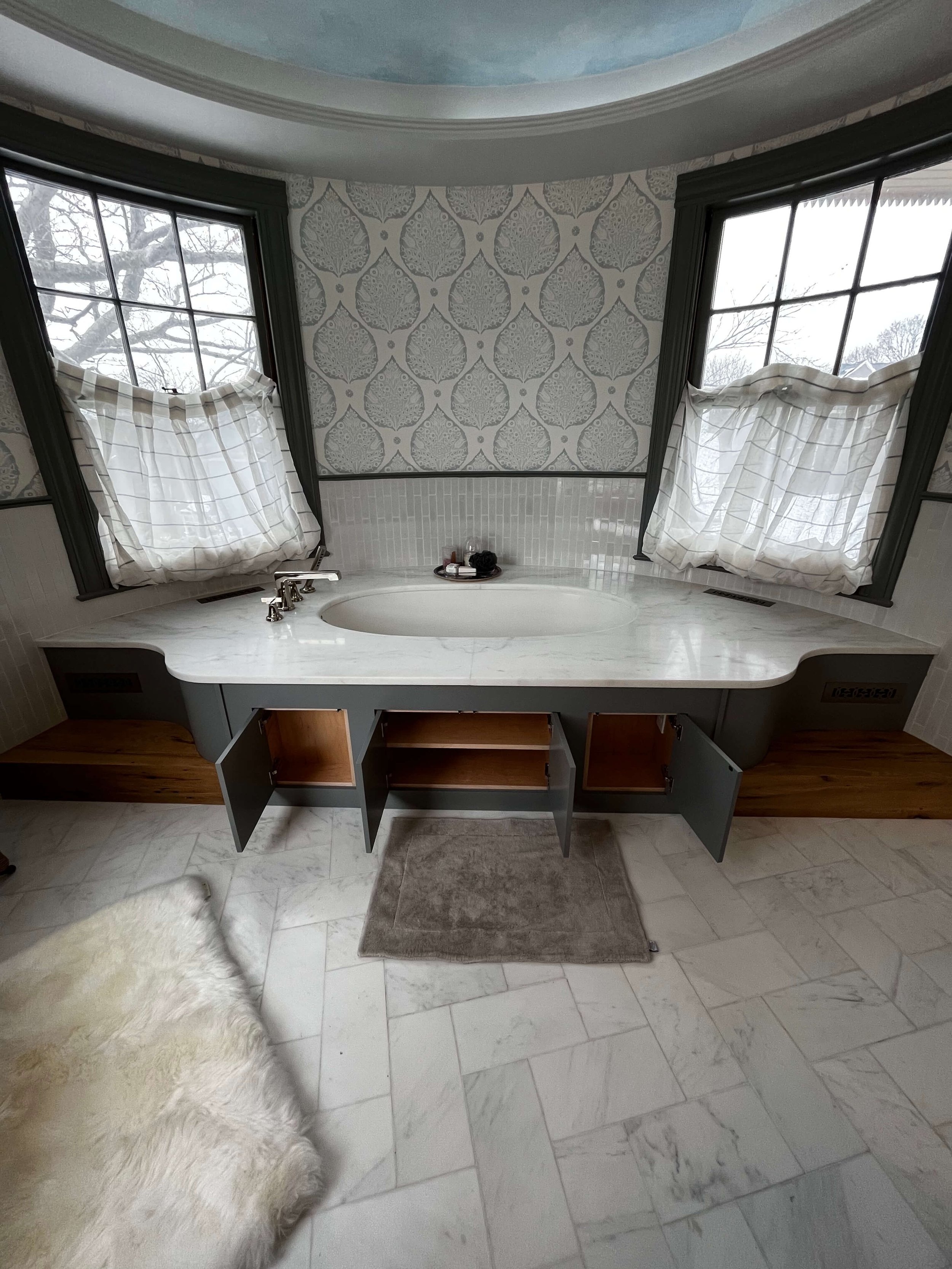CUSTOM CABINETRY & AESTHETIC SOLUTIONS
BATHROOM TRANSFORMATION
OVERVIEW
For this project, our goal was to transform an underutilized space beneath the bathtub into a functional and visually aesthetic storage area.
We began by designing and crafting custom cabinetry to fit perfectly within the previously unusable space. To maintain a sleek, low-profile look, we incorporated push-to-open hardware, ensuring a clean and modern aesthetic.
To ensure a flawless integration with the tub above, we employed a technique called kerf cutting, allowing the wood to bend and follow the curve of the stone above. This technique created a smooth, elegant flow from the flat cabinets to the tiled wall, enhancing the overall design.
To complete the look, we finished the steps with reclaimed oak, carefully scribed to match the curvature of the wood. Each piece was precisely mitered, creating the appearance of a solid oak block while preserving the character and warmth of the reclaimed material.
The result is a beautifully crafted storage solution that enhances both the functionality and aesthetic of the bathroom.
PROJECT SCOPE
Custom cabinets
Push to open door
Curved side panels
Reclaimed oak steps








